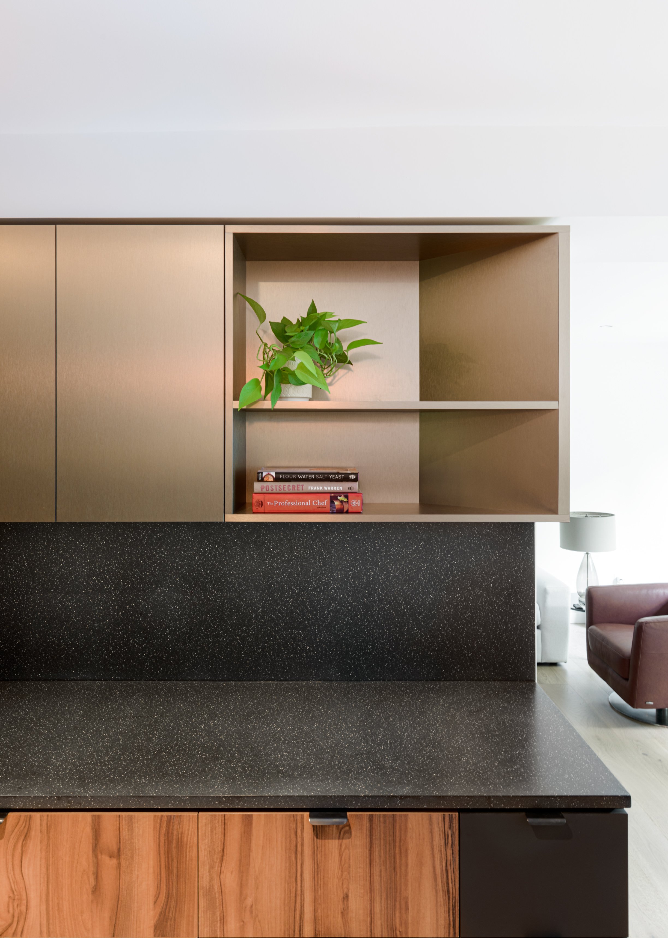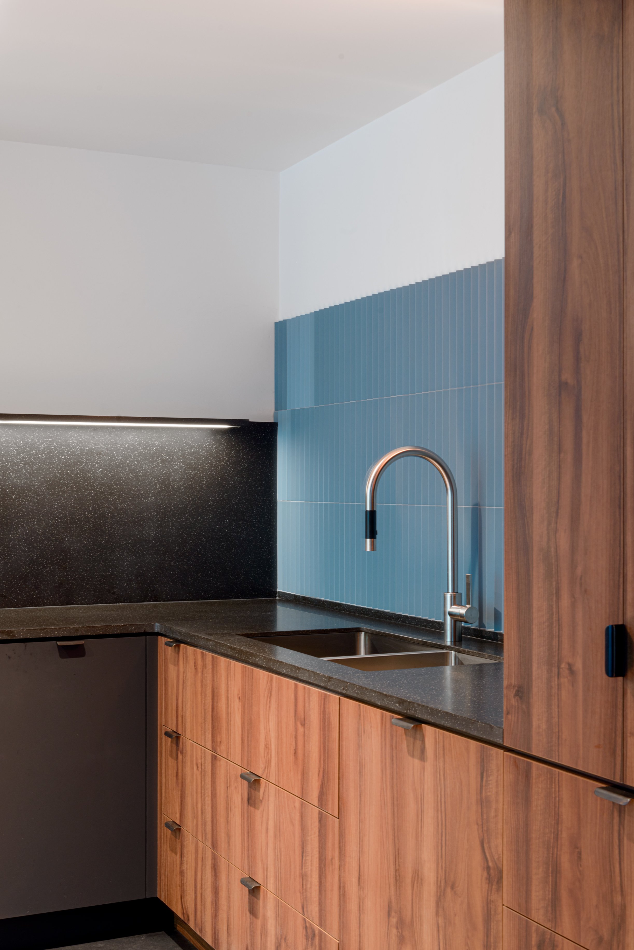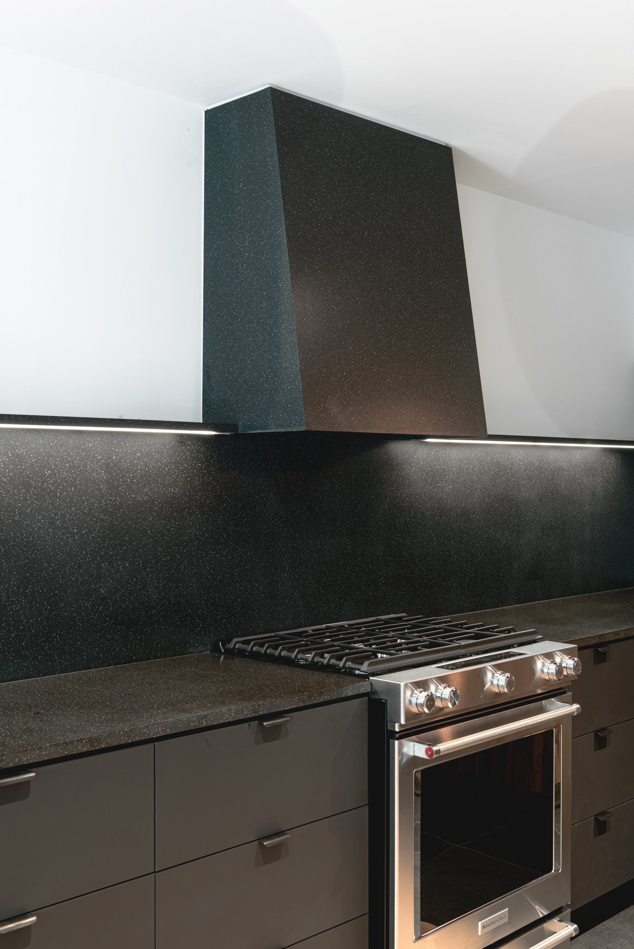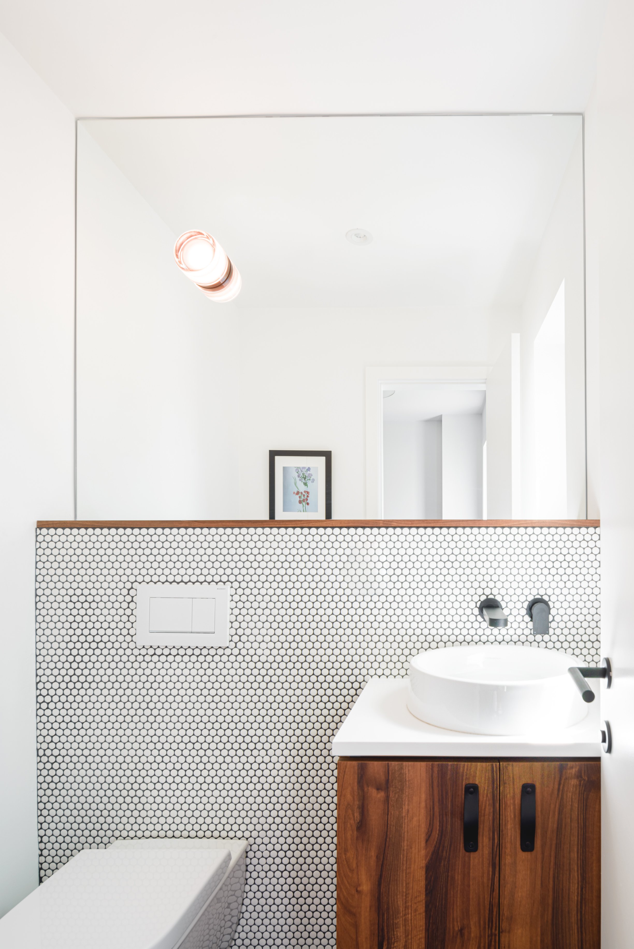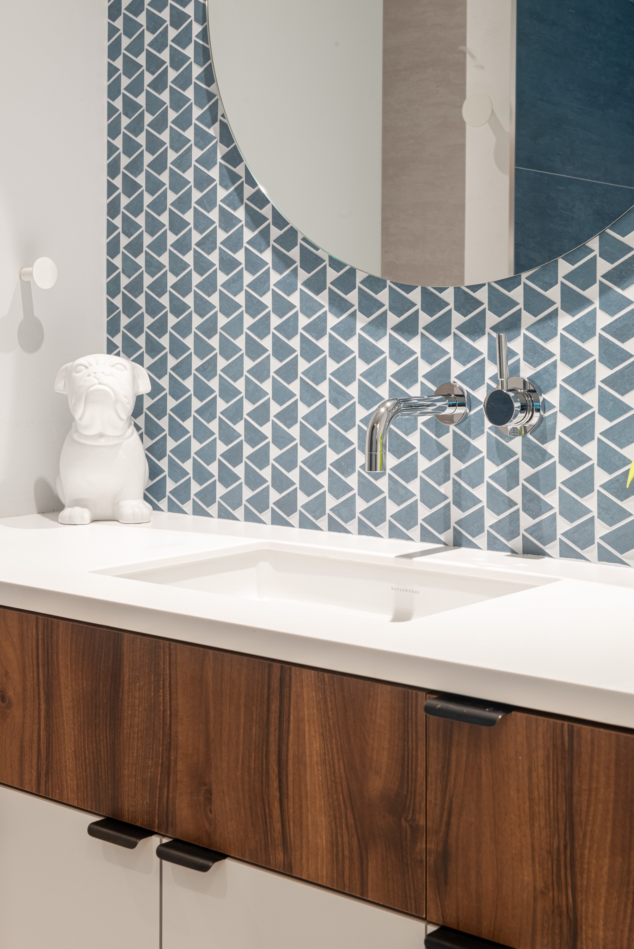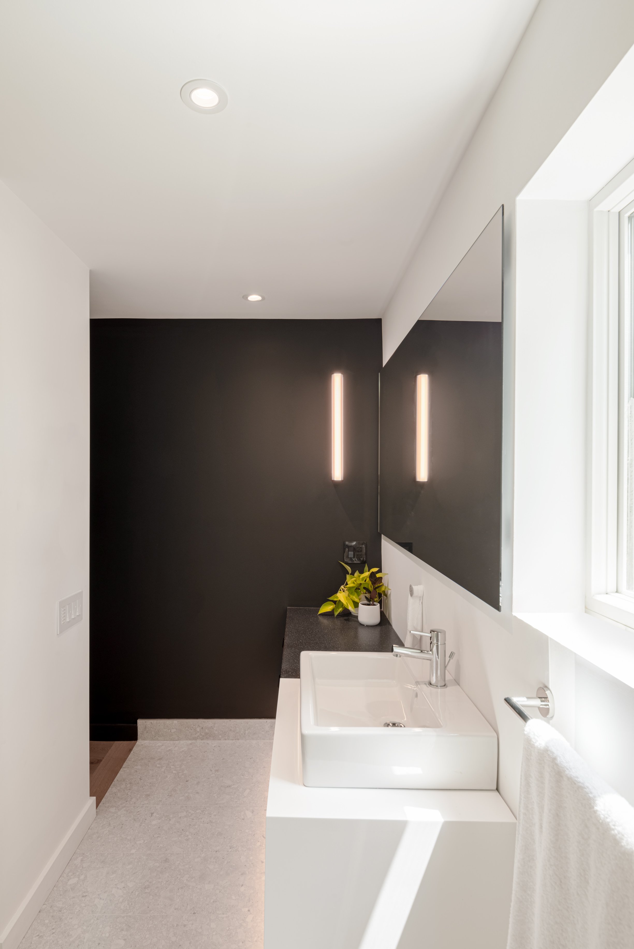Scenic House
Home Renovation . North YOrk, ON
This project was an interior renovation to a very non-descript townhouse that had not been modified since the mid 60’s. The bones of the townhouse were in great shape with level floors and solid masonry walls separating the neighbours. The architectural intervention sought to open up the mostly divided space to have more of an open concept space in certain areas. A contrasting colour palette and custom millwork was used throughout to delineate space where it was difficult to move existing walls. The kitchen renovation features extensive use of solid surface counters and backsplash with a custom brass feature shelf to act as foil to the darker cabinets.
Photos by: Rémi Carreiro Photography




