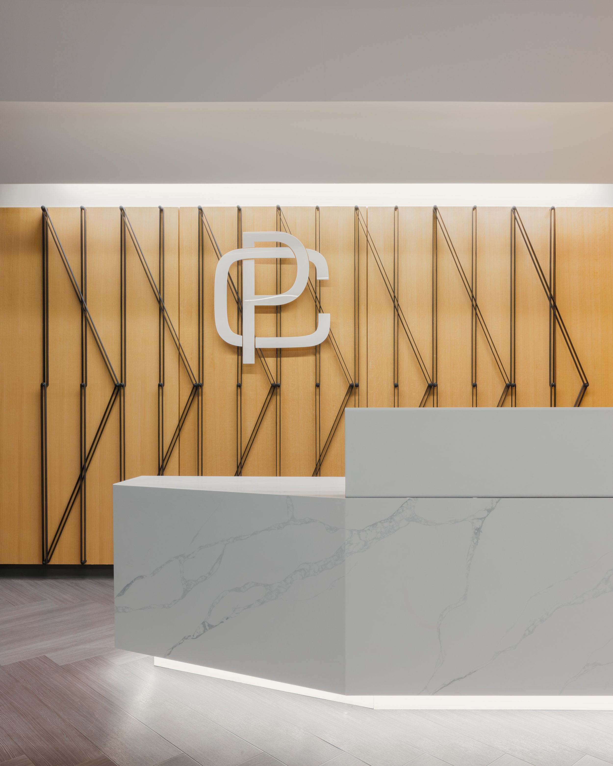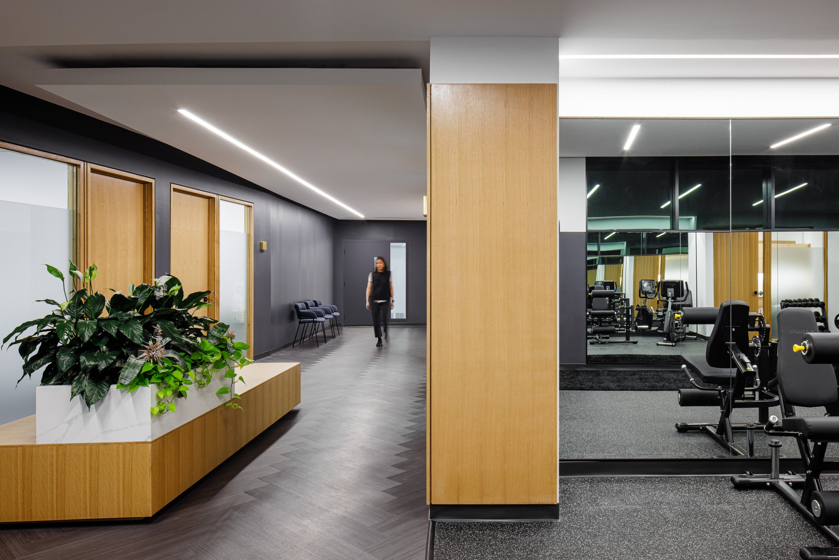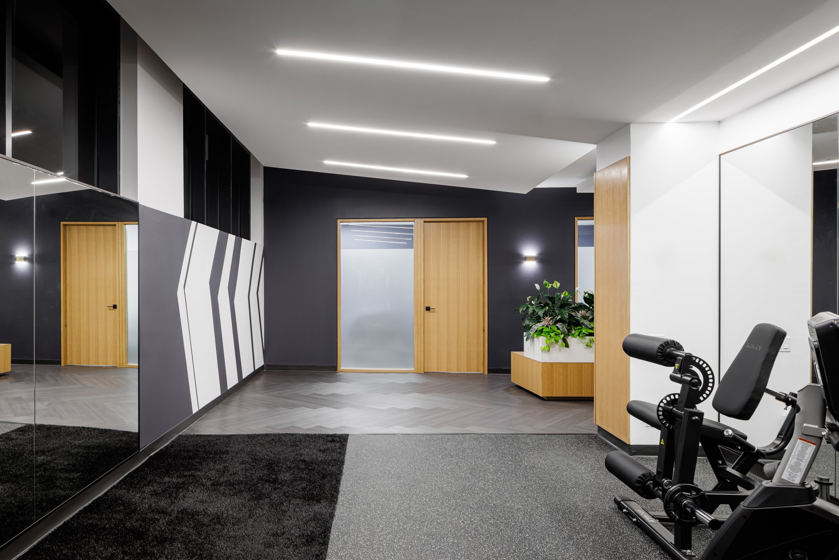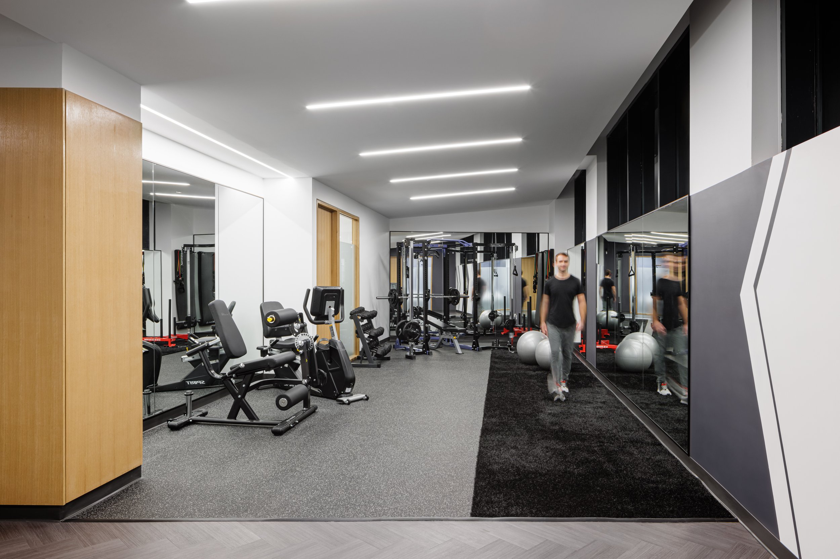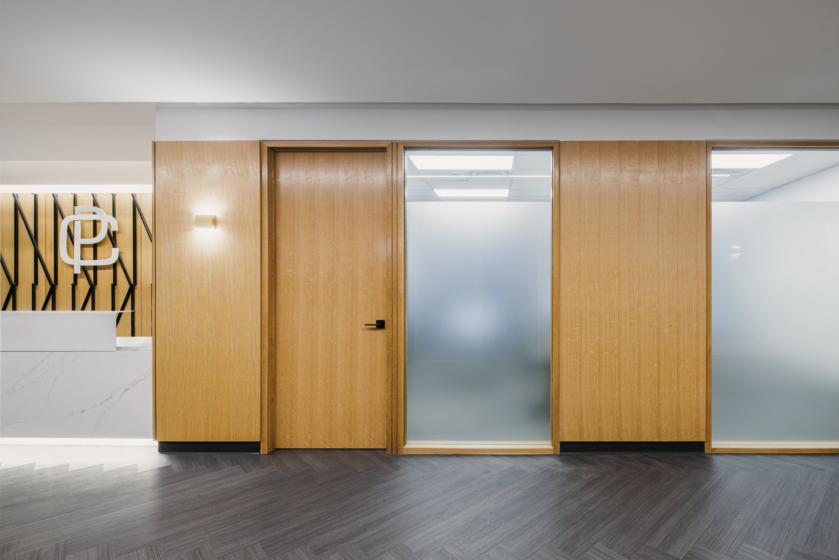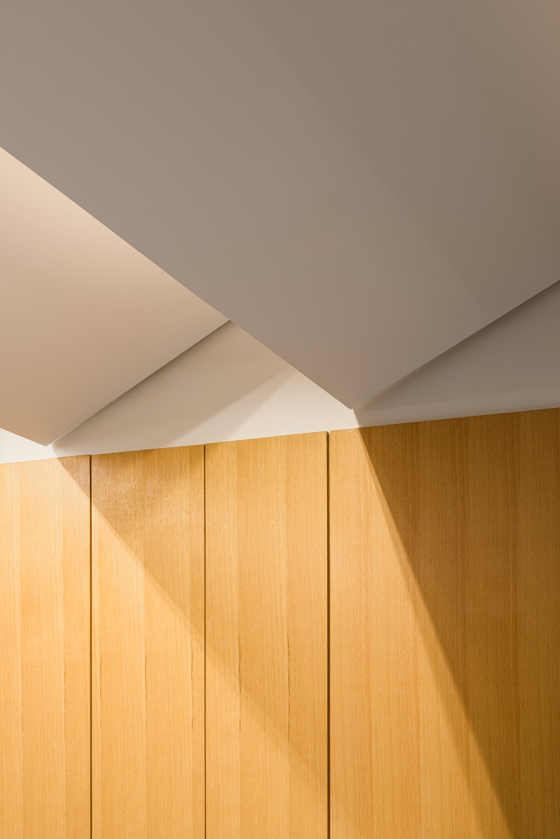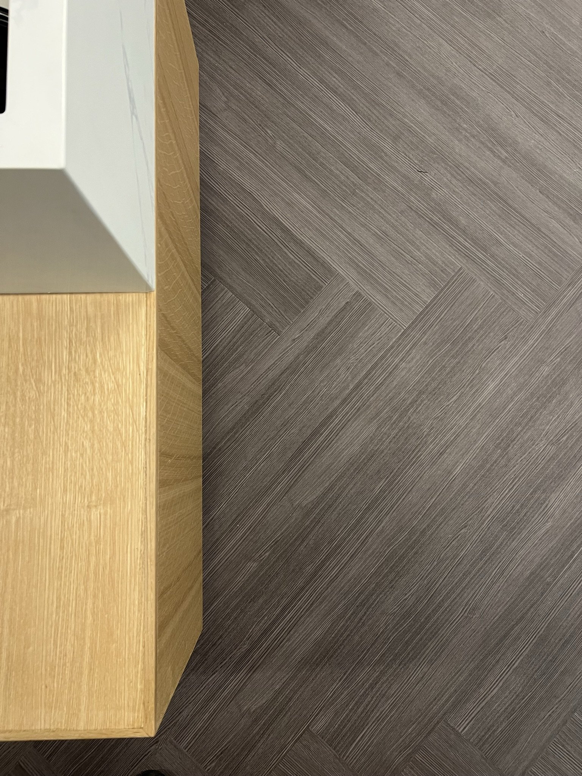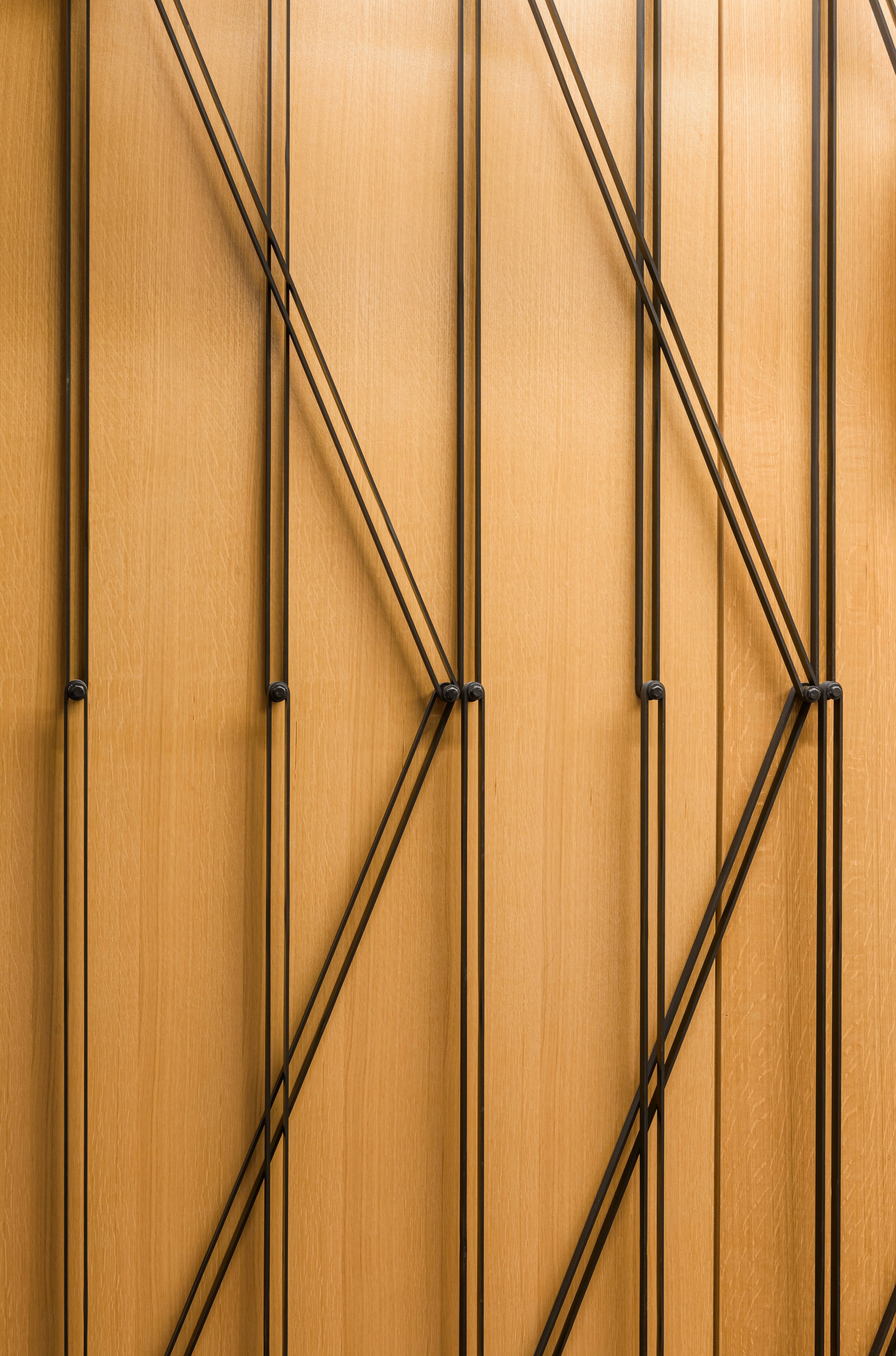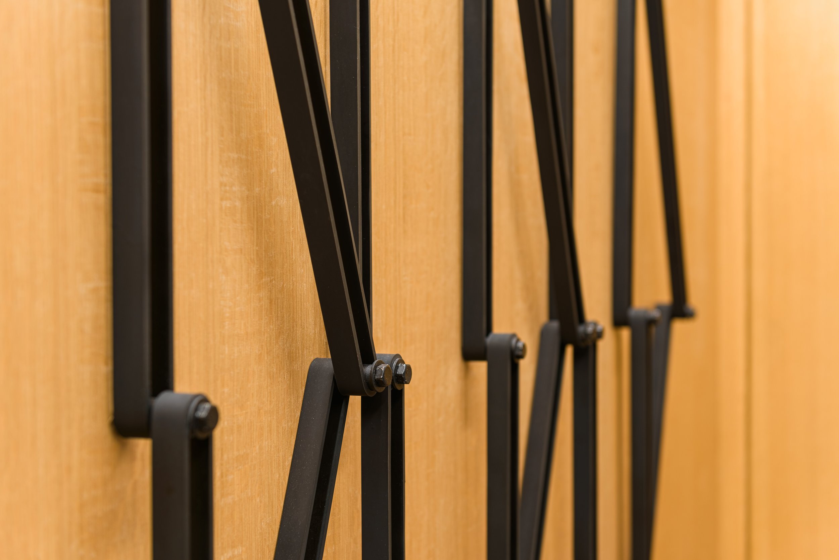Core Physiotherapy Rehab & Wellness
Office REnovation . North York, ON
Given the constraints of a subterranean basement space, the challenge here was to create a space where clients of Core Physiotherapy could be welcomed and motivated to the challenges of rehabilitation and wellness. One of the first design priorities was to maximize the existing light in the space from a series of clerestory windows. By angling the ceiling planes we were able to achieve two things: allow space for more light, but also maximize the height of the ceilings by grouping mechanical services in the lowest part of the ceiling.
This seemingly practical architectural response initiated a design study in how the architecture of the space could imbue a dynamism related to the physical movement of the body. Physiotherapy contains movements of angles, repeated patterns, and tensions. From this we can translate these ideas into graphics, floor patterns and literal tensions using exercise bands to create a dynamic backdrop for the main reception area.
Important to the idea of wellness and health is the integration of community. With a limited street presence due to its basement location, we developed the concept of an internal street within the space. Upon entering the space, clients are greeted by a long wide corridor with treatment rooms flanking either side. In the middle of the ‘street’ is a millwork bench with an integrated planter creating a ‘third space’ where clients and practitioners can interact before and after their sessions.
Details: Top L: Ceiling fin lighting, Top R: Herringbone pattern flooring & planter bench
Bottom Row: Reception resistance-band art & signage wall
Photos by: Rémi Carreiro Photography

